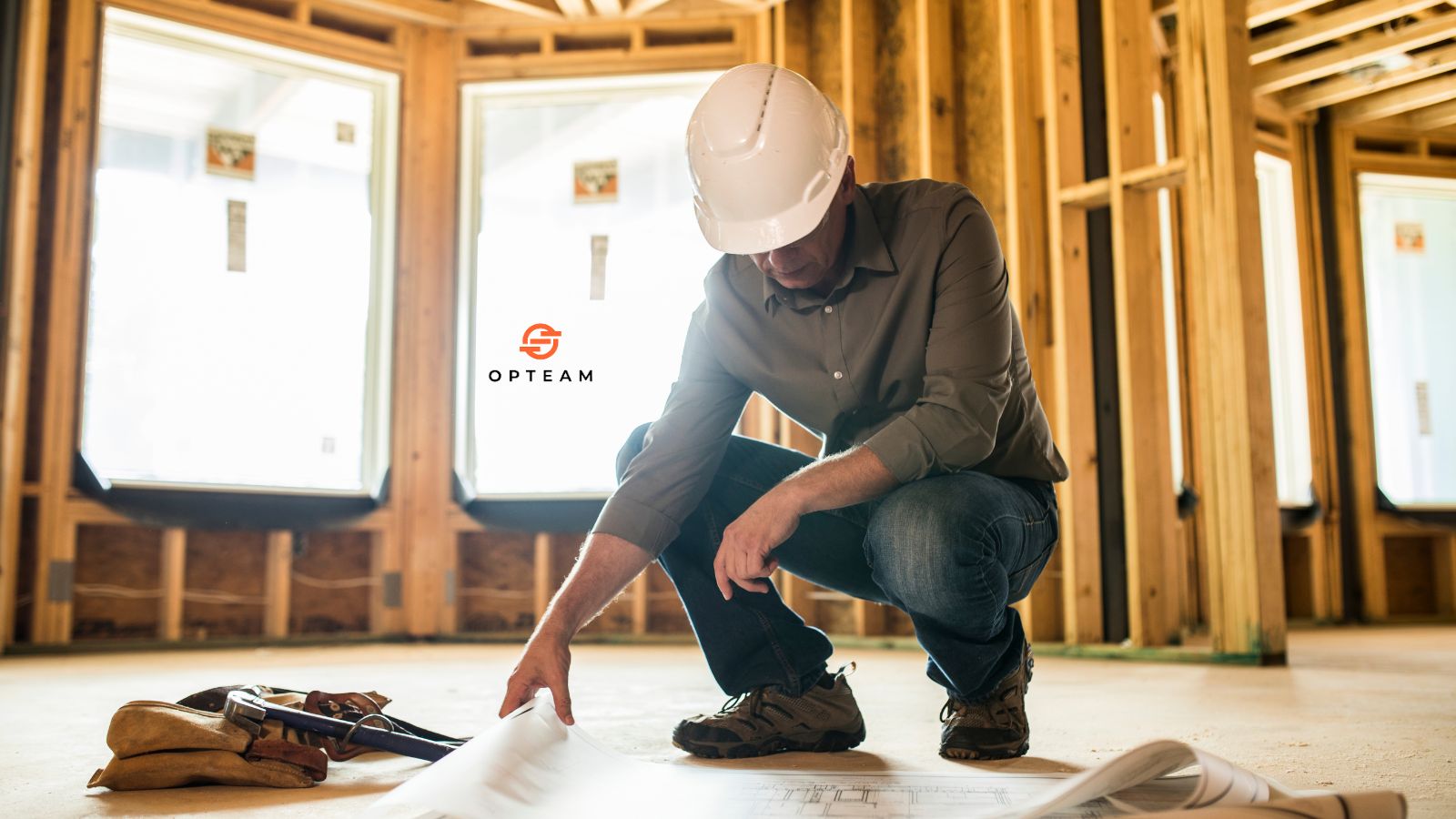As-built drawings are updated versions of construction drawings that reflect the exact conditions of a project after it’s been built. Unlike design drawings that show how things are supposed to be, as-builts show how they actually ended up on site, including any changes, reroutes, material substitutions, and dimensions.
These drawings are usually developed progressively throughout construction, capturing every modification made due to on-site constraints, unforeseen clashes, client changes, or value engineering decisions.
By the end of the project, the as-built set becomes the most accurate representation of the structure.
Contractors, consultants, and facility managers rely heavily on as-built drawings for future maintenance, renovations, system upgrades, and dispute avoidance.
They help locate concealed services like electrical conduits, HVAC ducts, and plumbing pipes, preventing costly rework or accidental damage later on. In many jurisdictions, submitting as-builts is mandatory for project handover or occupancy certification.
Ultimately, they serve as a long-term knowledge base, reducing lifecycle costs and providing clarity for everyone operating the building after construction teams move on.
As-built drawings requirements
General Requirements
- Reflect actual built conditions, not design intent
- Show all deviations, rerouting, and site-based modifications
- Include accurate dimensions, levels, and elevations
- Record concealed elements before cover-up
- Use clear revision dates, notes, and change clouds
Technical Content
- Updated architectural layouts (walls, doors, finishes)
- Structural changes (reinforcement, slab openings, beam sizes)
- MEP updates: pipe routes, duct runs, cable trays, panel locations
- Firefighting, fire alarm, and life-safety system routing
- Equipment IDs, model numbers, and capacities
Formatting & Standards
- Submit in CAD/PDF (and BIM when required)
- Follow project layer, line weight, and naming conventions
- Maintain legible scales, north arrows, legends, and grids
- Label demolished, relocated, or added elements clearly
Submission & Approval
- Contractor sign-off and certification of accuracy
- Consultant/engineer approval
- Client acceptance as part of handover documents
Who is responsible for as-built drawings?
As-built drawings are primarily the responsibility of the contractor. Throughout construction, the contractor must track every change made on site compared to the original design, update the drawings accordingly, and coordinate with subcontractors to capture accurate locations of architectural elements, structural modifications, and MEP services.
Site engineers, supervisors, and subcontractors contribute field measurements, mark-ups, and redlines so the contractor can continuously maintain an up-to-date record of all deviations, reroutes, and material substitutions made during execution.
The consultant (or supervising engineer) is responsible for reviewing, verifying, and approving these as-built drawings before handover.
They check accuracy, completeness, and compliance with project requirements. In some projects, the client or facility management team may request additional details for future maintenance. Ultimately, the contractor produces them, subcontractors contribute data, and the consultant signs them off as part of the final close-out package.
How to create as-built drawings?
Creating as-built drawings starts during construction, not after. The contractor and site team document every deviation from the original design using field measurements, mark-ups, and digital redlines as work progresses. This includes routing changes, shifted dimensions, substituted materials, and hidden services.
Site engineers collect data through inspections, photos, and coordination with subcontractors, ensuring nothing is missed before elements are covered up. Accurate and continuous record-keeping is key, because relying on memory at the end of the project usually leads to errors.
Once the project is complete, these field notes are consolidated into clean CAD, PDF, or BIM drawings that reflect the exact final conditions.
All revisions must be clearly labeled, dated, and reviewed by the consultant for approval. Equipment tags, capacities, and installation details are added for maintenance reference. Before submission, the drawings are checked for consistency, legibility, correct layering, and compliance with project standards.
When approved, the as-builts are included in the handover package for the client and facility management team.
How much do as-built drawings cost?
The cost of as-built drawings varies based on project size, complexity, and the level of detail required. Small residential projects can range from a few hundred dollars up to around a thousand, while commercial or industrial sites are typically priced per square meter or per square foot. For larger buildings with complex mechanical, electrical, and plumbing systems, the price increases due to the extra coordination and verification required. In some cases, costs can rise further if the original drawings are missing or outdated, since more field verification is needed.
Pricing models commonly include a flat project fee, a rate per drawing sheet, or an area-based rate. More advanced deliverables like BIM models, laser scanning, or highly detailed asset tagging can push the cost higher. Factors such as limited site access, tight deadlines, and heavy design changes also add to the price. Ultimately, the cost reflects how much effort is needed to accurately document the real-world conditions of the finished construction.
Streamline As-Built Documentation with Opteam
Managing updates manually throughout a project leads to missing information, late mark-ups, and handover headaches. Opteam solves this by centralizing site progress, automatically collecting updates from the field, and keeping your project data clean and accurate as construction evolves. Engineers can effortlessly track changes, generate reports, and maintain a reliable record of what was actually built — without chasing subcontractors or sorting through spreadsheets.
With Opteam, you gain a smarter, more organized workflow that reduces rework, improves handover quality, and speeds up as-built preparation. Your project history becomes searchable, structured, and ready for future reference. Stop managing chaos and start building clarity.
Take control of your construction data — try Opteam free for two weeks at this link.

